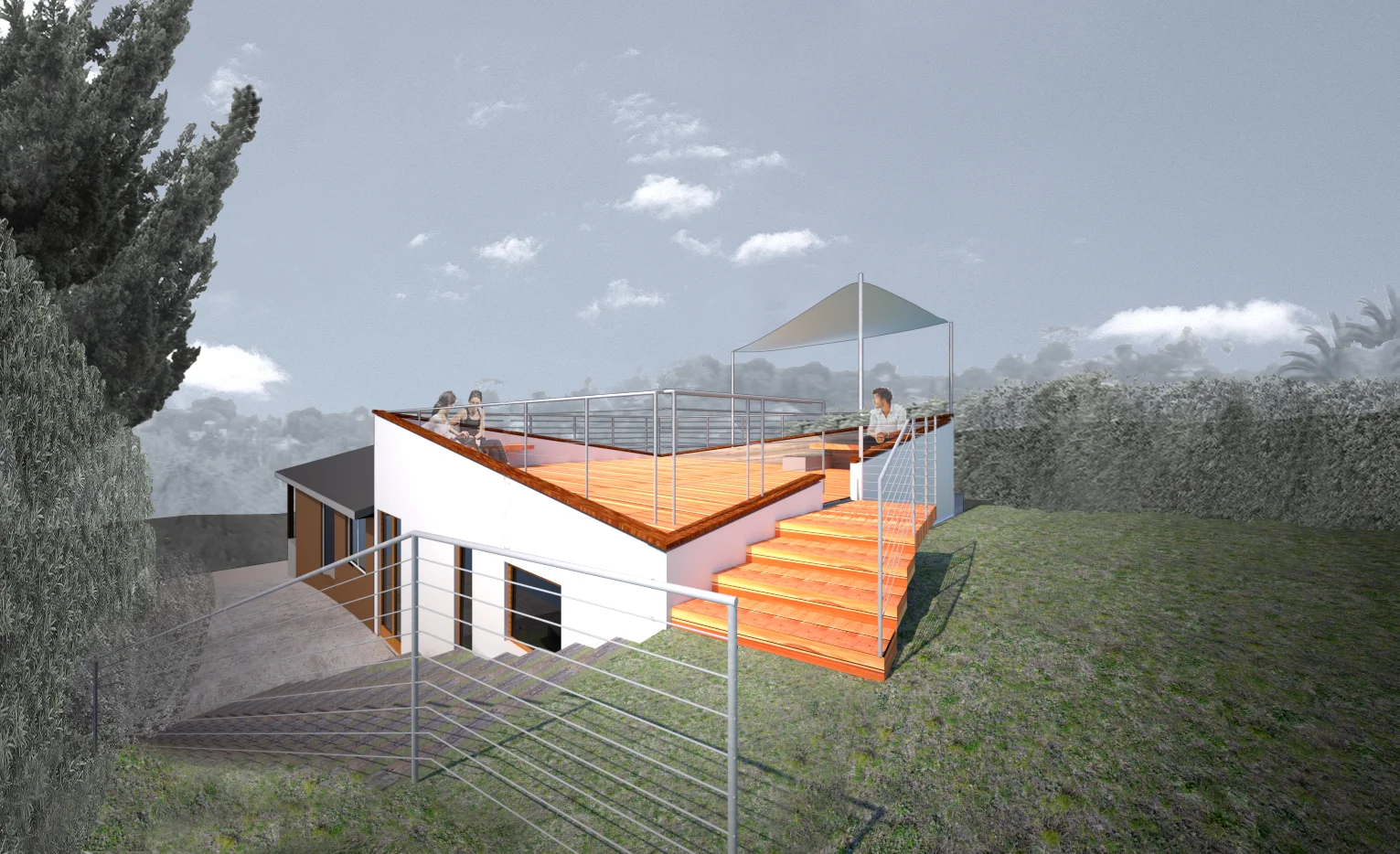House in a hill
Location: Highland Park, Los Angeles
Designed: 2014
Scope: Major Addition
Size: 605 square foot addition, 1325 square foot total
The challenge:
The clients came to us with a small house, and a growing family. The obvious area for adding space was in the back of the house, where the ground sloped up considerably.
The solution:
Contemplating the rising terrain offered several possibilities, the floor of the addition could rise with the grade, or perhaps two stories could be built in the addition. With small children, the clients preferred to keep the whole house on the same floor level. A new volume with master bedroom suite and laundry/ utility area was added on. Since the floor stayed at the low level, another opportunity presented itself. As the terrain rises above the house, it almost meets the new roof level at the back. Therefore the terrain will be terraced, creating a natural stair, and the roof will be transformed into a deck, offering a great outdoor living space with views of Mt. Washington.
The partially submerged master suite is treated with carefully considered natural light through skylights and clearstory windows, creating a calming, cocoon effect.




