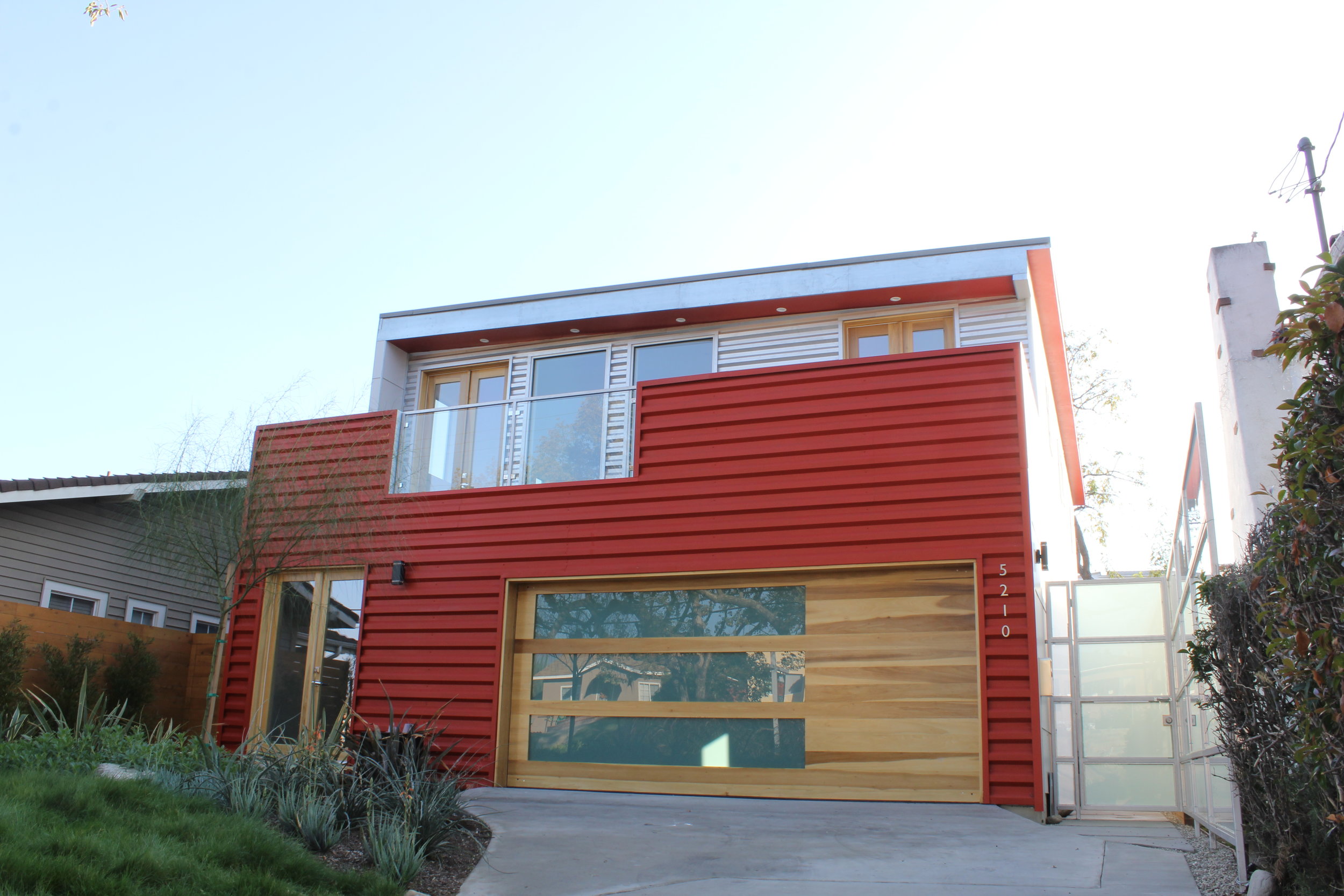




Location: Highland Park, Los Angeles
Completed: 2014
Scope: New construction
Size: 2,048 square feet
Interior Design: Rob Hanson
The challenge:
The client’s prompt was to create a contemporary, green structure, unusual in the neighborhood. Analysis of the site told us that the best views were in the front, and that the site was unusually narrow and long, with great potential for a large backyard.
The solution:
As the property offered fantastic views of the San Gabriel mountains at the front and up high, it was decided to situate the house’s living areas on the front second floor, with a wide deck. Another deck from the second story master bedroom connects to the back yard. Both first story bedrooms open directly to the backyard and a front office features a separate entry. Bold cladding materials were chosen to stand out in an eclectic and expressive neighborhood; corrugated metal red to the street, unpainted to the backyard, and white fiber cement panels on the side. Poplar wood was used on all doors, including the garage.
Location: Highland Park, Los Angeles
Completed: 2014
Scope: New construction
Size: 2,048 square feet
Interior Design: Rob Hanson
The challenge:
The client’s prompt was to create a contemporary, green structure, unusual in the neighborhood. Analysis of the site told us that the best views were in the front, and that the site was unusually narrow and long, with great potential for a large backyard.
The solution:
As the property offered fantastic views of the San Gabriel mountains at the front and up high, it was decided to situate the house’s living areas on the front second floor, with a wide deck. Another deck from the second story master bedroom connects to the back yard. Both first story bedrooms open directly to the backyard and a front office features a separate entry. Bold cladding materials were chosen to stand out in an eclectic and expressive neighborhood; corrugated metal red to the street, unpainted to the backyard, and white fiber cement panels on the side. Poplar wood was used on all doors, including the garage.